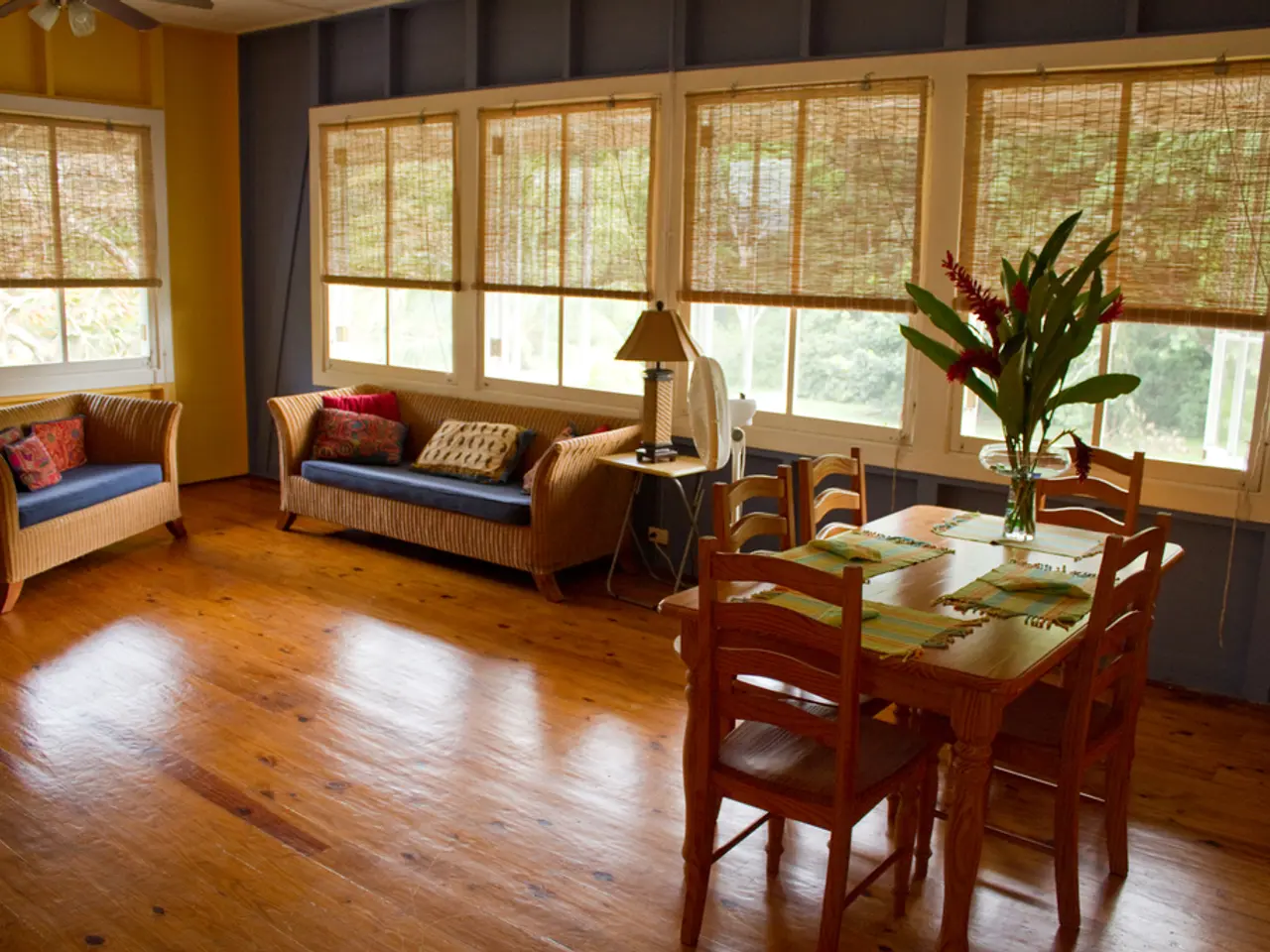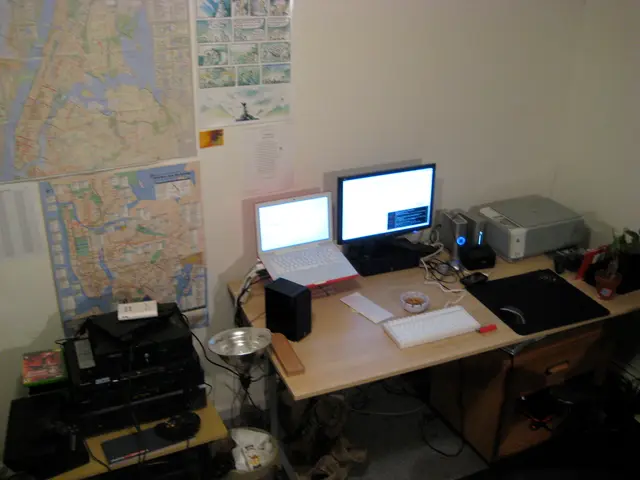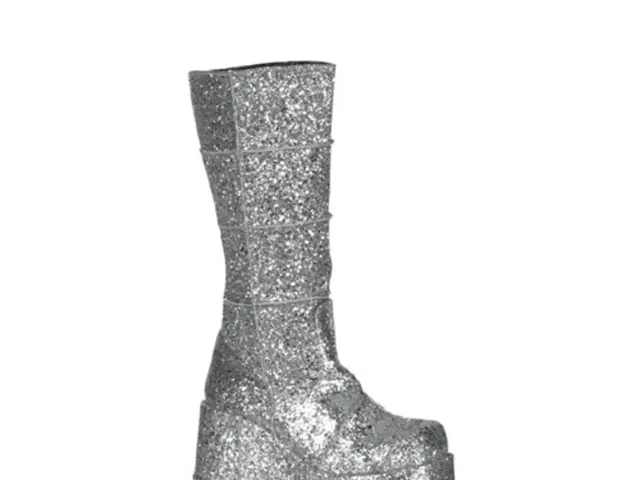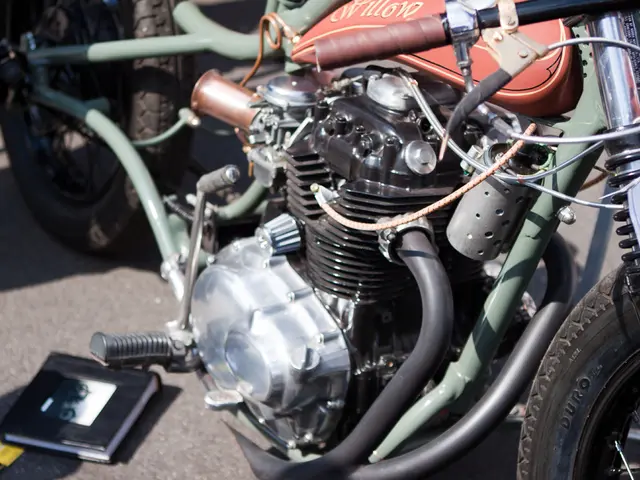Historic San Francisco Home Transformed into Light, Airy Californian Oasis
A historic San Francisco home, built in 1907, has undergone a transformation by SkB Architects. The 10,000 square foot residence, once lacking soul, now radiates a light, Californian spirit.
SkB Architects, without altering any internal walls, breathed new life into the century-old home. They introduced a bright, uplifting color story, using lighter, sun-kissed hues throughout. Each room, from the separate but well-proportioned kitchen with a large island to the cottage-like self-contained space, exudes a unique character.
The living room, the house's largest space, combines a sitting area, dining table, and home bar. Despite the remodel, the home retains its historic charm, offering a distinct blend of old and new.
The 1907 San Francisco home, after SkB Architects' intervention, showcases a refreshing, light attitude that feels distinctly Californian. With its well-proportioned spaces, unique character in each room, and a modern yet historic charm, the residence stands as a testament to the architects' skill.
Read also:
- Rare, once-made BMW M4 GTS Model Up for Sale at $1 Million Price Tag
- PetruDesign & Apollo Unveil Innovative Gadgets for Tech Enthusiasts
- Portable power station Aferiy sees significant price drop on Amazon, offering savings of more than $100.
- Bragg Gaming Expands US Presence, Launches Exclusive Casino Content with Caesars in West Virginia







